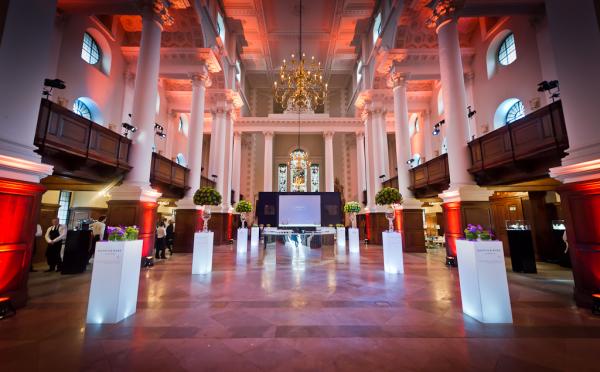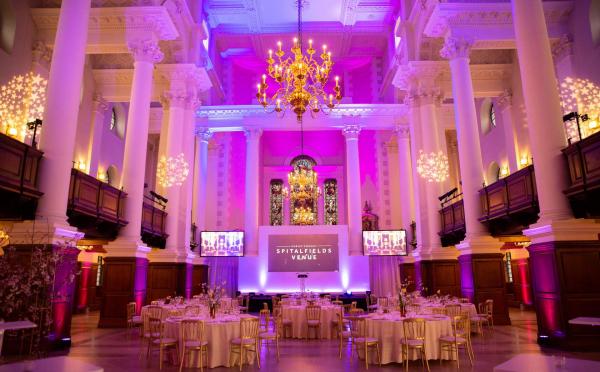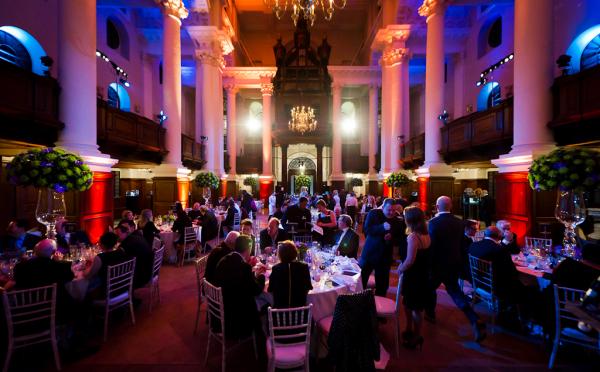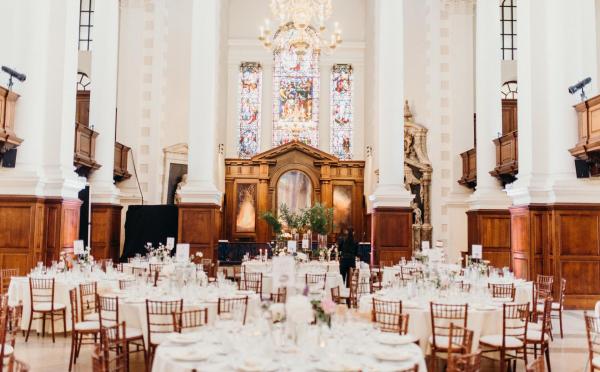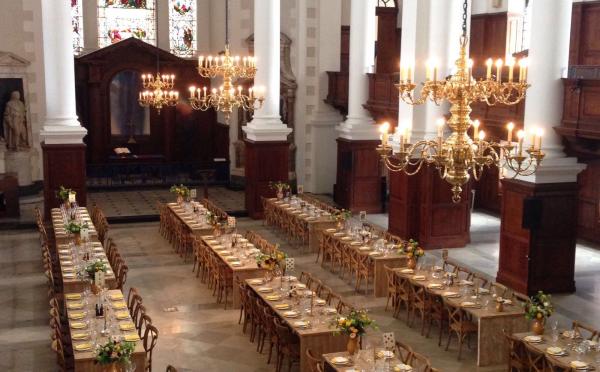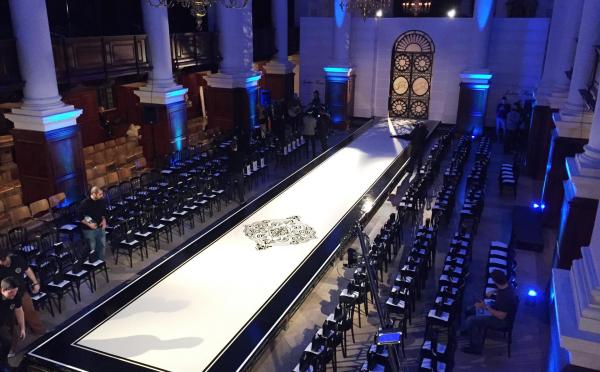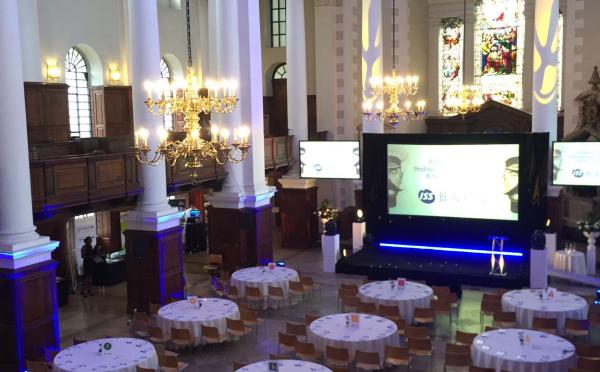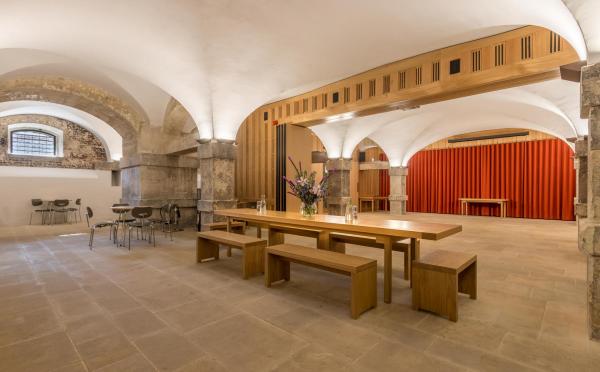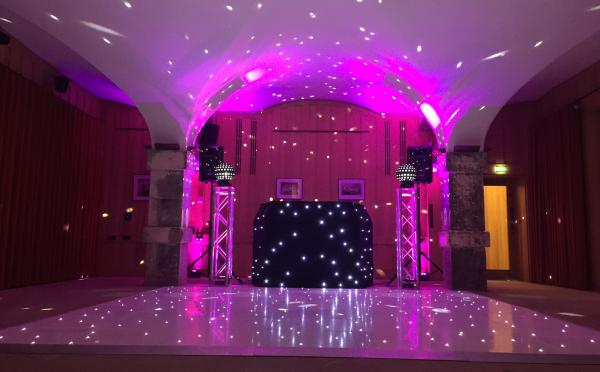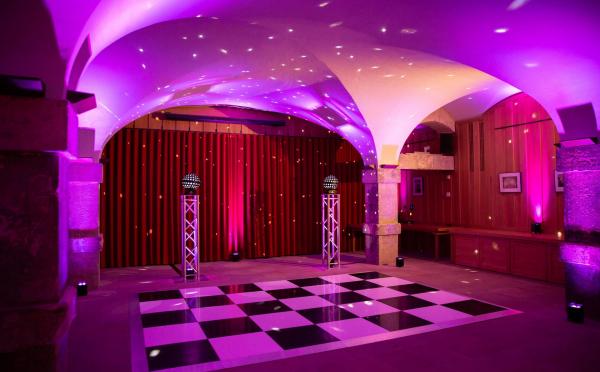Christ Church Spitalfields
Rich history, baroque architecture, and blank canvas event spaces; Christ Church Spitalfields offers all ingredients for a high-profile event at an iconic London landmark.
Completed in 1729 and designed by leading architect Nicholas Hawksmoor, this magnificently restored baroque masterpiece offers you the best of both worlds - historic architecture and grand interiors, with modern facilities and production capabilities.
Both our spaces come with in-house AV and have wheelchair access.
THE NAVE
As the central part of the church, the magnificent Nave is a versatile event space that exudes grandeur with clerestory windows, mezzanine galleries and a main hall accented with Tuscan columns.
Given its spectacular beauty and central London location, Christ Church is perfect for dinners, concerts, filming locations and receptions.
Ideal for: Dinners, weddings, Christmas, large drinks receptions, conferences
250 seated 600 standing
THE CRYPT
A cornerstone of Nicholas Hawksmoor’s architectural gem, the lower-level Crypt was built along with the church in 1729.
Contrary to what the name might suggest, this surprisingly light and airy space has been recently re-designed to incorporate the historic stone foundations of the original structure with modern light oak panelling and heating.
With soundproof folding walls, it can be used as one large reception space or split into two compact conference rooms.
Ideal for: in conjunction with the Nave for after dinner DJ and dancing, after-dinner receptions, meetings.
60 seated 300 standing
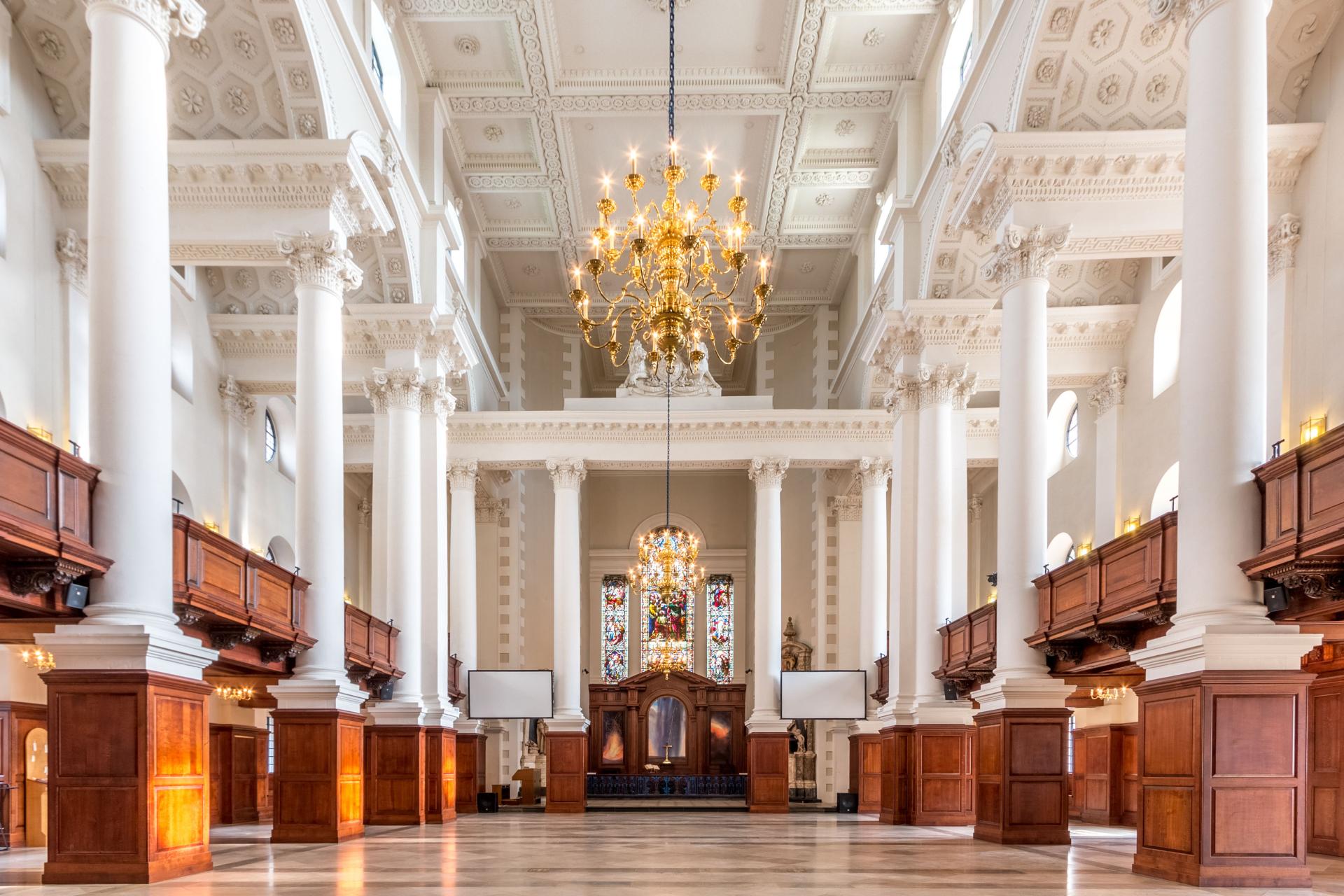
Christ Church Spitalfields
Events & Capacities
| Reception | 50 - 600 |
| Lunch | 60 - 250 |
| Dinner | 60 - 250 |
| Dinner Dance | 60 - 250 |
| Meeting / Conference | 100 - 300 |
| Outside Space | 0 - 0 |
| Exhibition Space (m2) | 560 |
| Marquee Capacity | 0 - 0 |
| Wedding Licence | 0 - 0 |
| Wedding Reception | 10 - 250 |
| Accessible Access | Yes |
Contact the venue directly for further details

