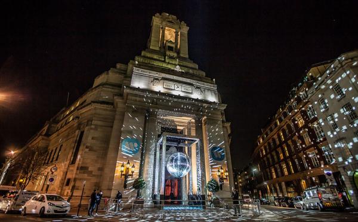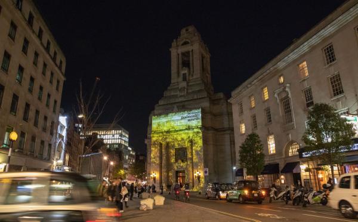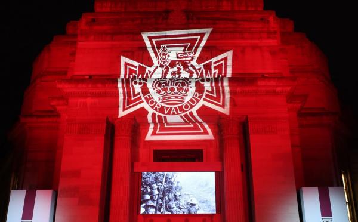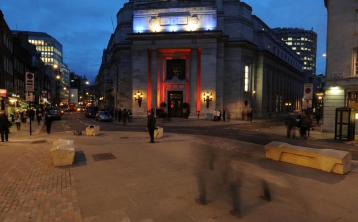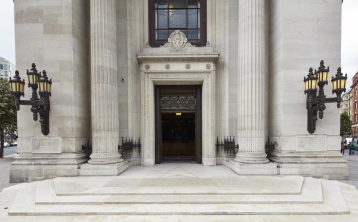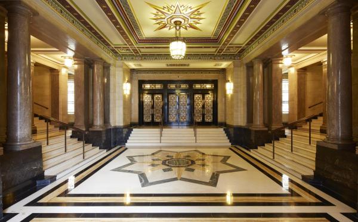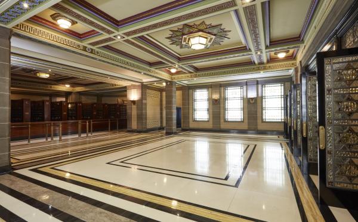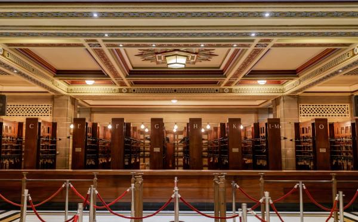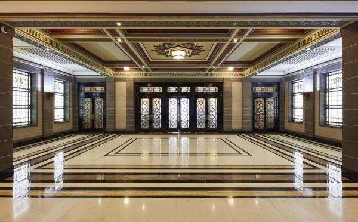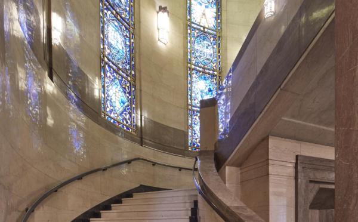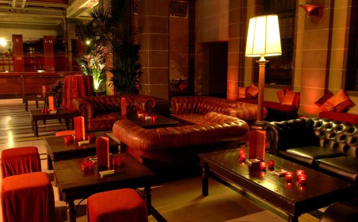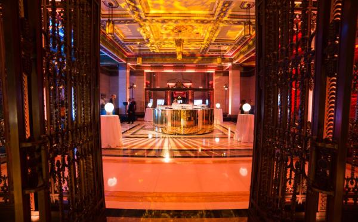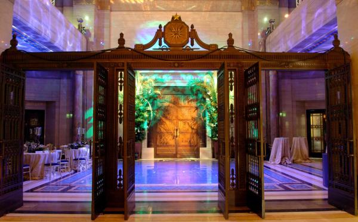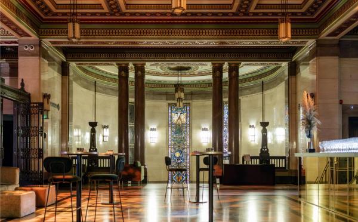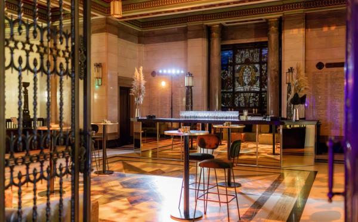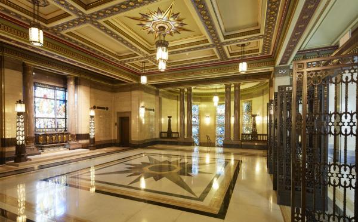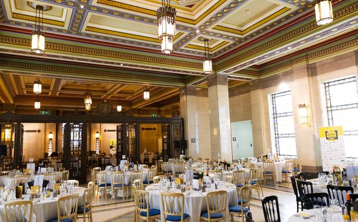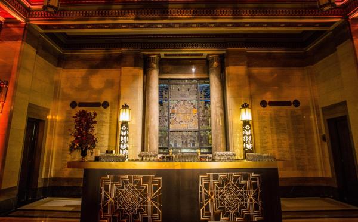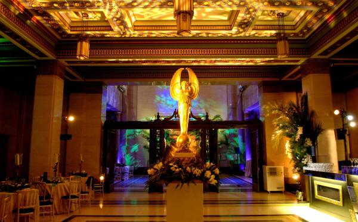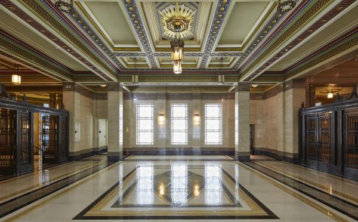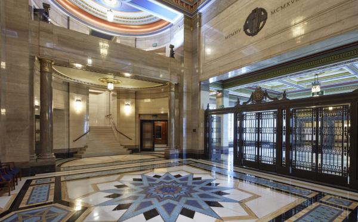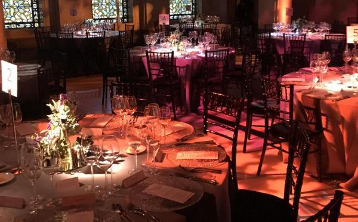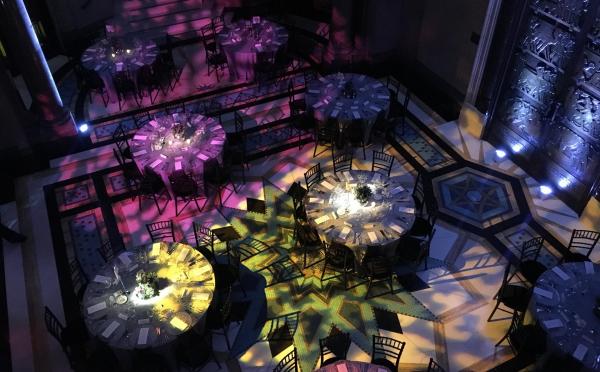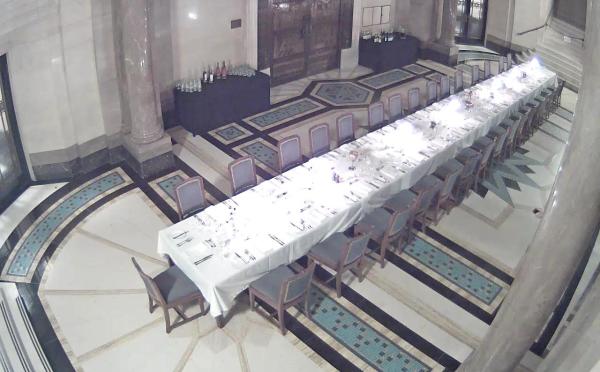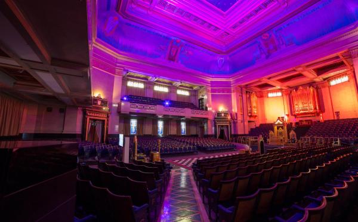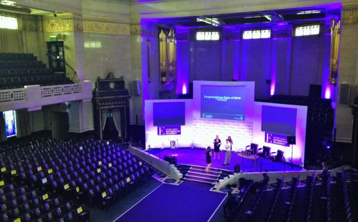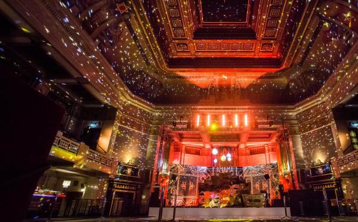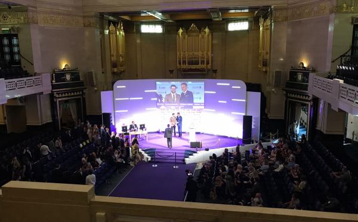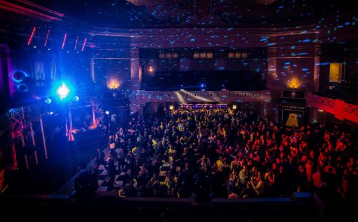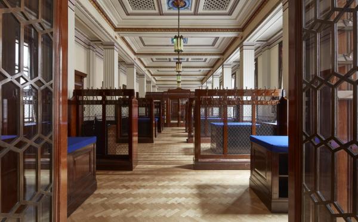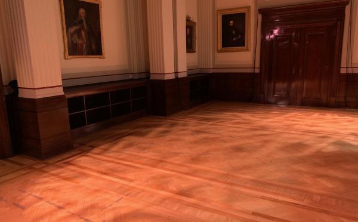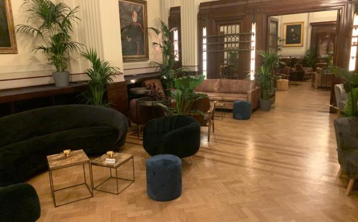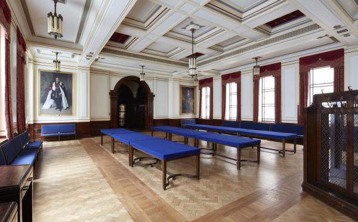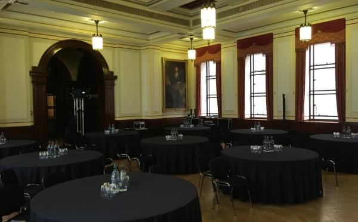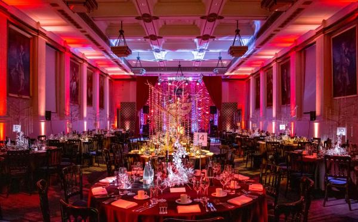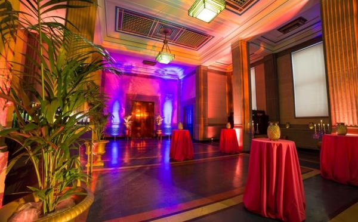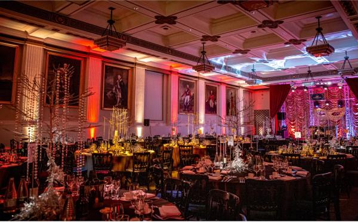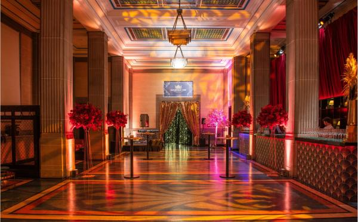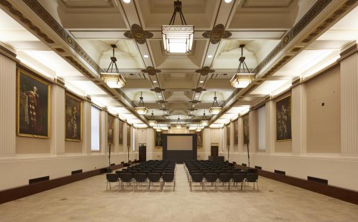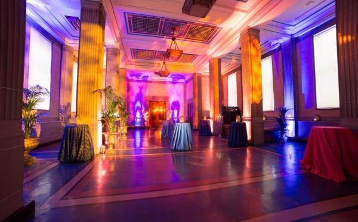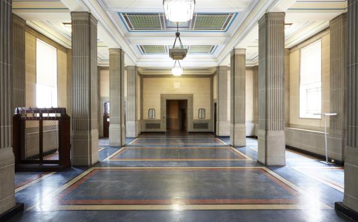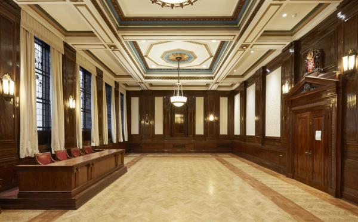Freemasons’ Hall
Freemasons' Hall, a beacon of sophistication in London's West End, offers a distinctive venue for corporate events. Completed in 1933 with timeless Art Deco architecture, this iconic space transcends typical event locations. The Grand Temple, seating up to 1,300, exudes an air of elegance, making it perfect for conferences, awards ceremonies, and exclusive gatherings. Its Hollywood cameo in productions like The Crown and Spectre adds a touch of glamour.
Choosing Freemasons' Hall isn't just about hosting an event; it's about making a statement, combining history, style, and convenience to create a truly distinguished occasion.
There are two distinct areas with several spaces in each;
Our jaw dropping (and largest space) is on the first floor – The Grand Temple, Vestibules and associates spaces.
Exclusive access from the Tower Doors elevates your event, ensuring a seamless transition into the Tower Cloakroom onto the sweeping marble staircases and into the Vestibules.
The Vestibules –
With a standing capacity of 450, the Vestibules can seamlessly transform into three distinct spaces using decorative dividing doors, each exuding its thematic allure.
The Grand Temple-
This iconic space Grade II space, offers fixed theatre-style seating for up to 1,300, making it perfect for conferences, seated awards ceremonies, graduations, and concerts with enchanting acoustics.
The style of the layout also lends itself to smaller audiences of 350-400 very well. With the nearby areas for catering, conferences can be self-contained within these spaces.
Should you be looking for a larger capacity, the fixed seating can be staged over in part or fully, increasing capacity to 1000 in the Grand Temple for standing receptions or dancing.
Leading on from the Vestibules are the Robing Rooms and Grand Officers Room.
On the ground floor there is the Gallery Suite & Ante Room and The Old Boardroom.
Gallery and Ante Room-
The Gallery Suite is a spacious and striking room, with high ceilings, natural light and traditional art deco features. It is an ideal space for daytime meetings and conferences with theatre style seating for 220 or dinner and reception events. The room can include a large screen and projector, small stage, in house PA and microphones.
The adjacent Ante Room offers a charming space for refreshments and drinks receptions. In this ground floor ensemble, each space contributes to a grand event experience, where sophistication meets practicality.
Old Boardroom
With a capacity for up to 60 guests, The Old Boardroom is an impactful venue for intimate dinners or focused meetings.
Partially wood-panelled, this distinctive space radiates a timeless ambiance, setting the stage for impactful and unique event experiences. Perfectly suited as a breakout space for the Gallery Suite, the Old Boardroom complements its grandeur with an inviting atmosphere.
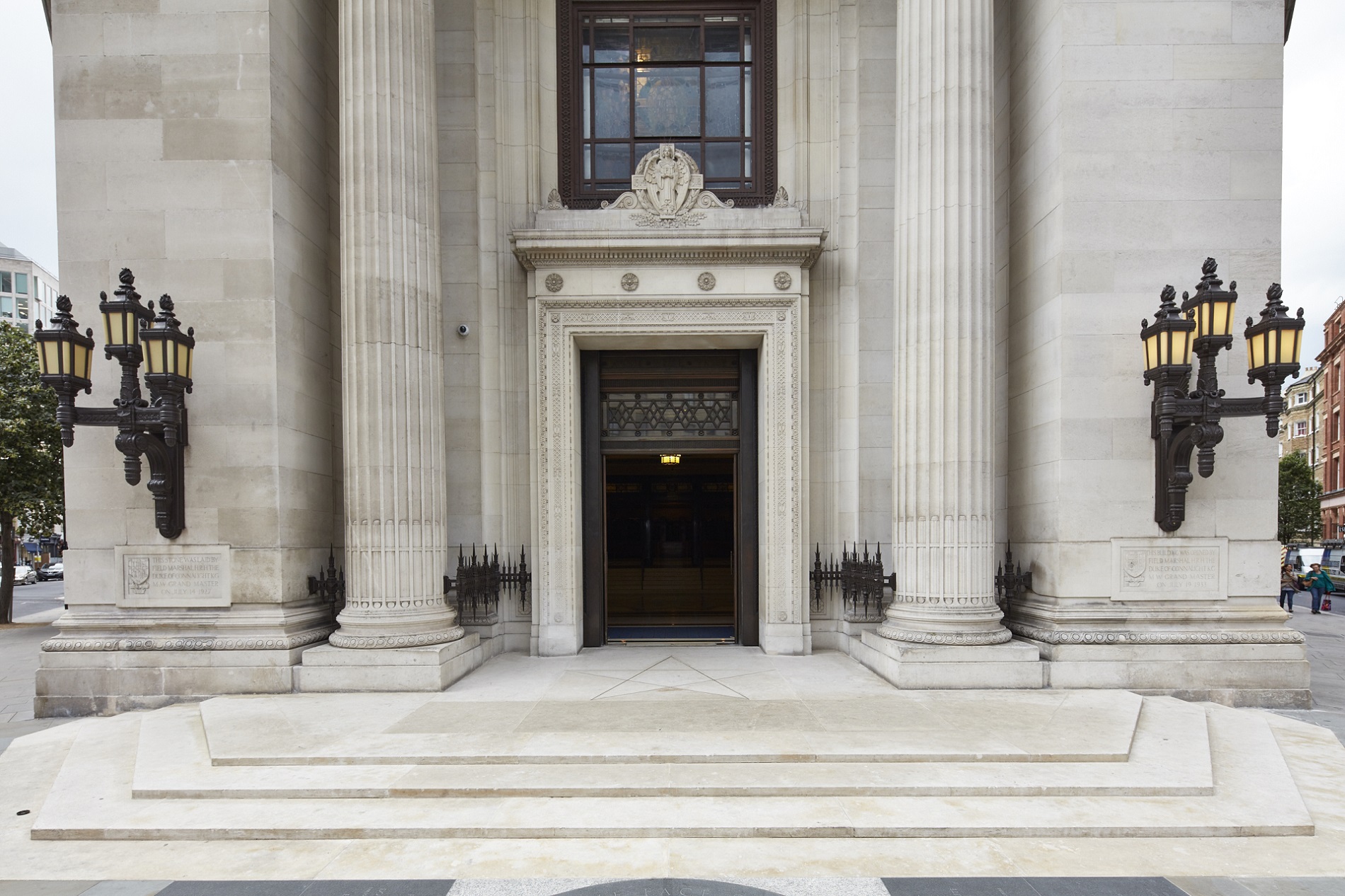
Events & Capacities
| Reception | 50 - 800 |
| Lunch | 50 - 450 |
| Dinner | 50 - 450 |
| Dinner Dance | 50 - 450 |
| Meeting / Conference | 50 - 1 300 |
| Outside Space | 0 - 0 |
| Exhibition Space (m2) | 0 |
| Marquee Capacity | 0 - 0 |
| Wedding Licence | 0 - 0 |
| Wedding Reception | 20 - 450 |
| Accessible Access | Yes |
Contact the venue directly for further details

